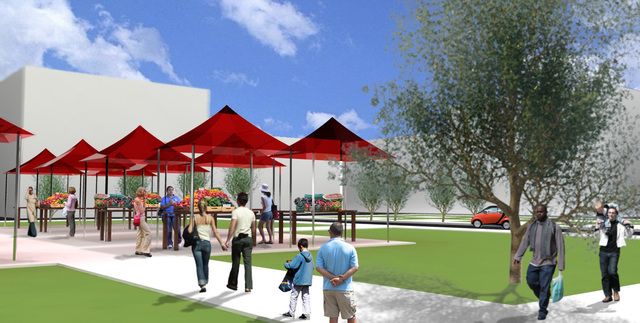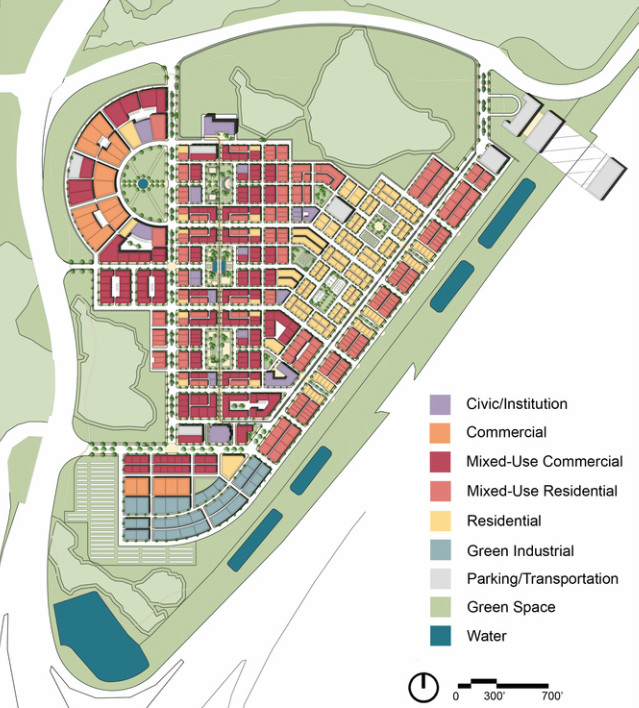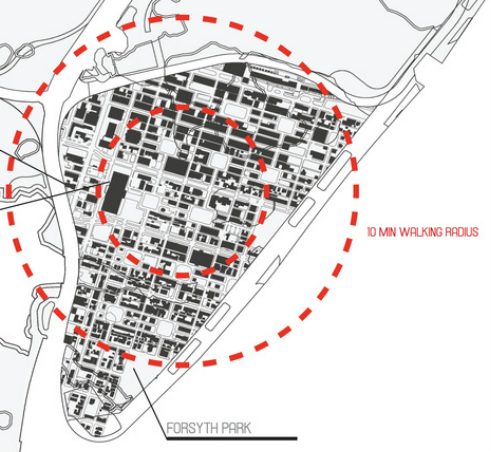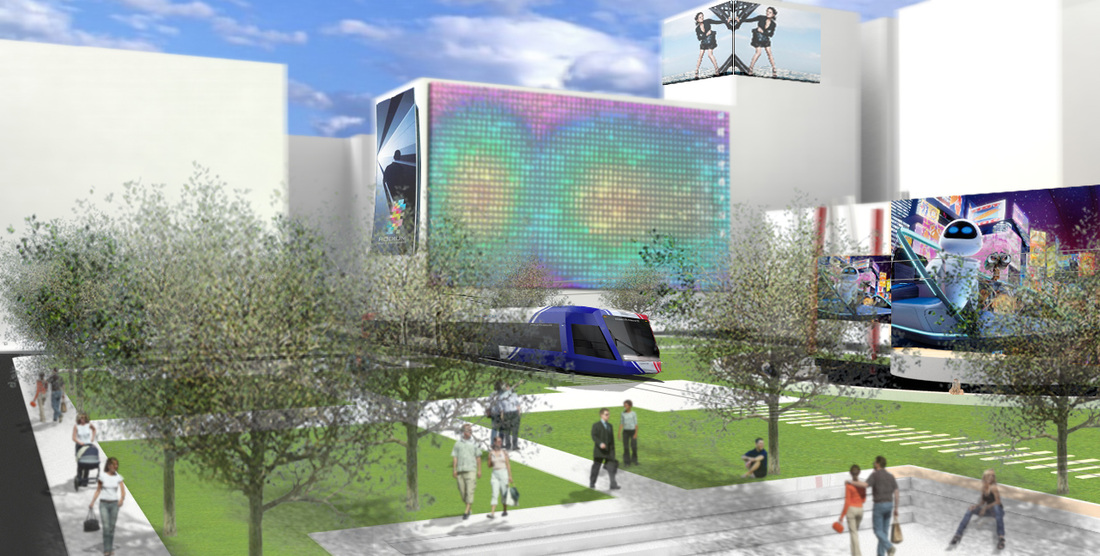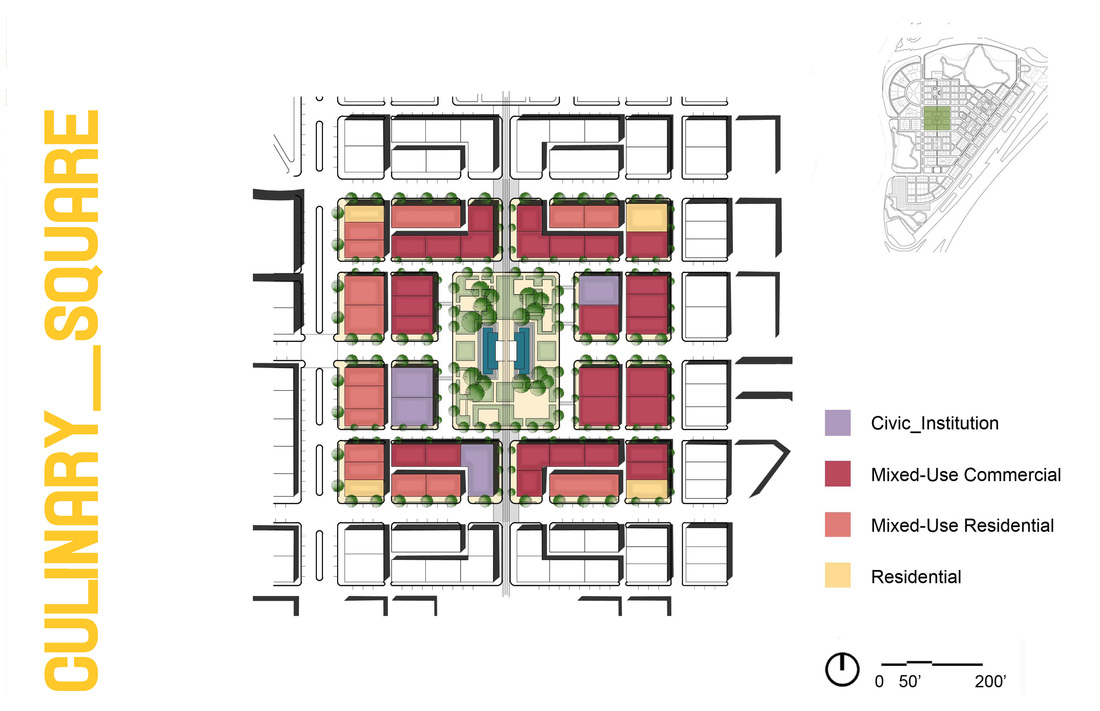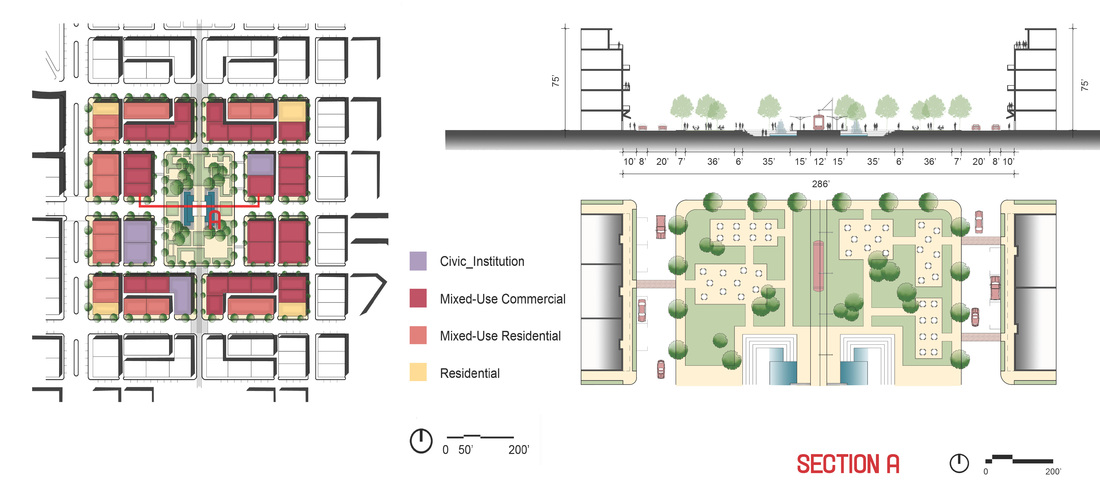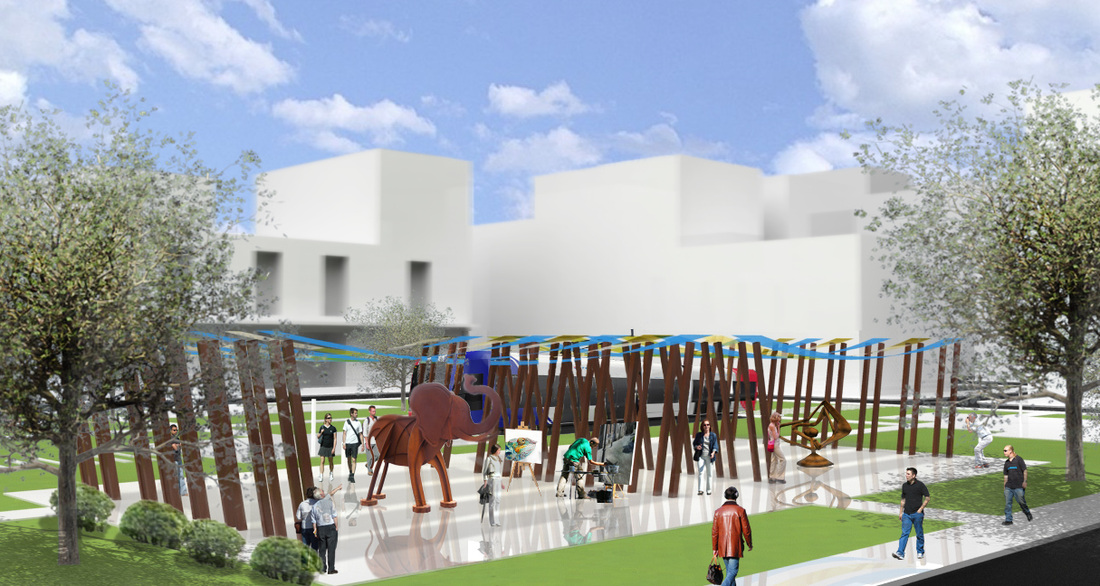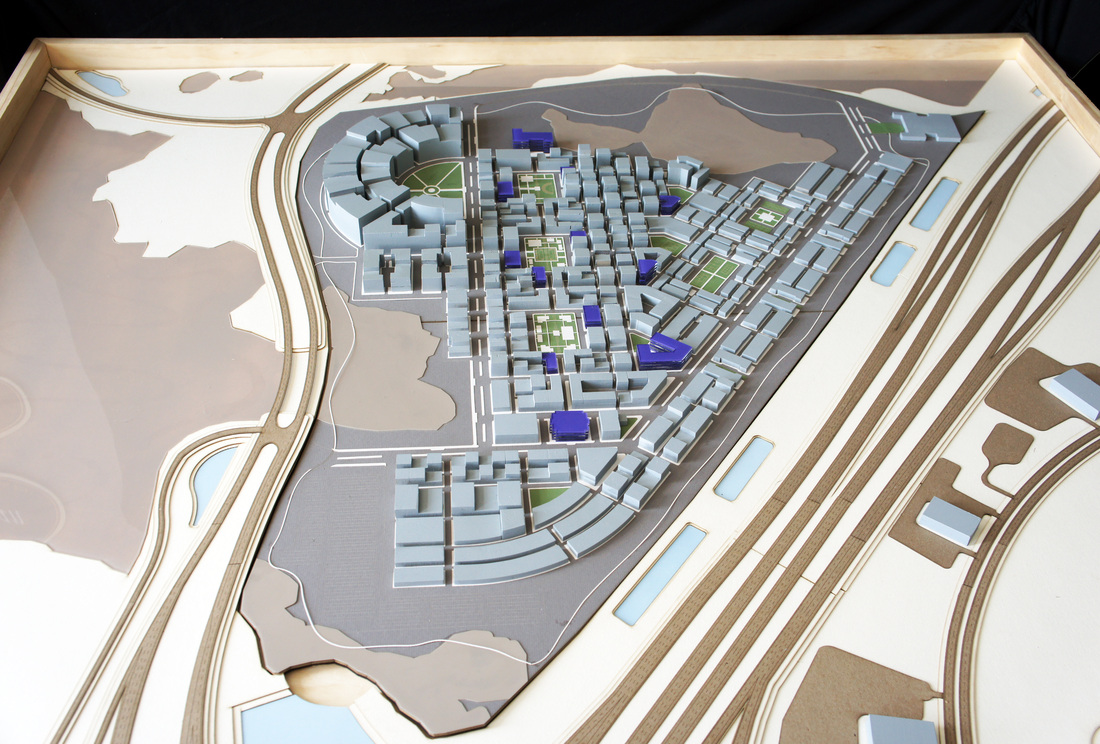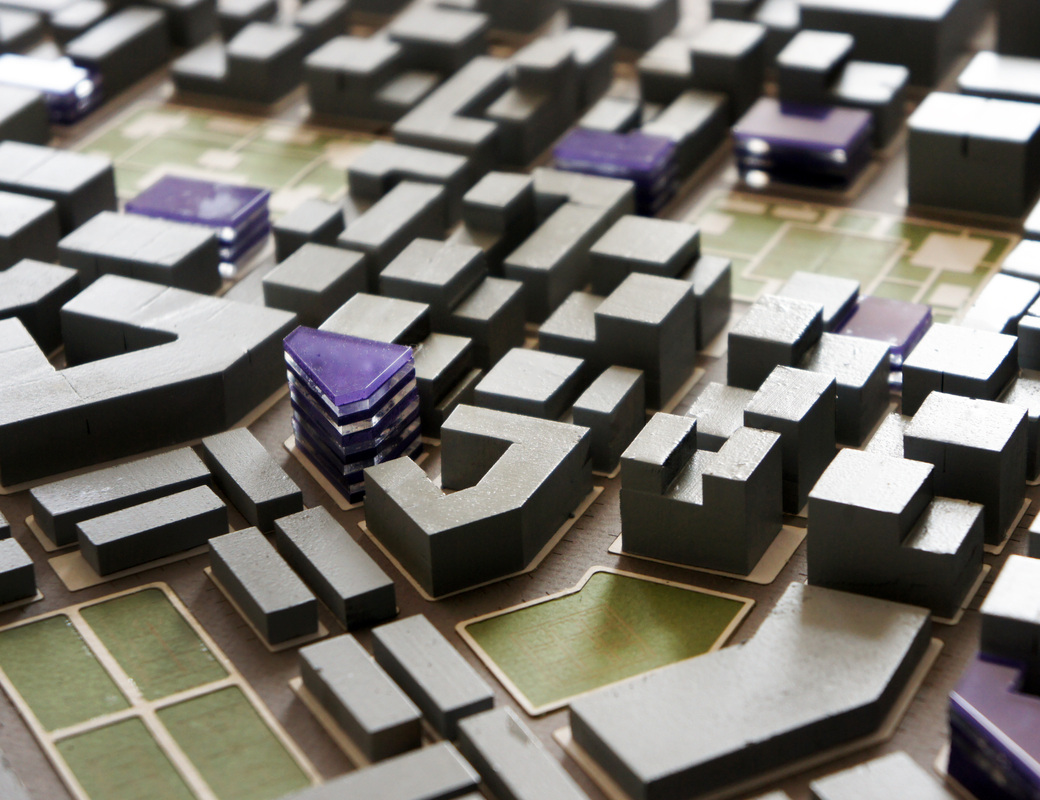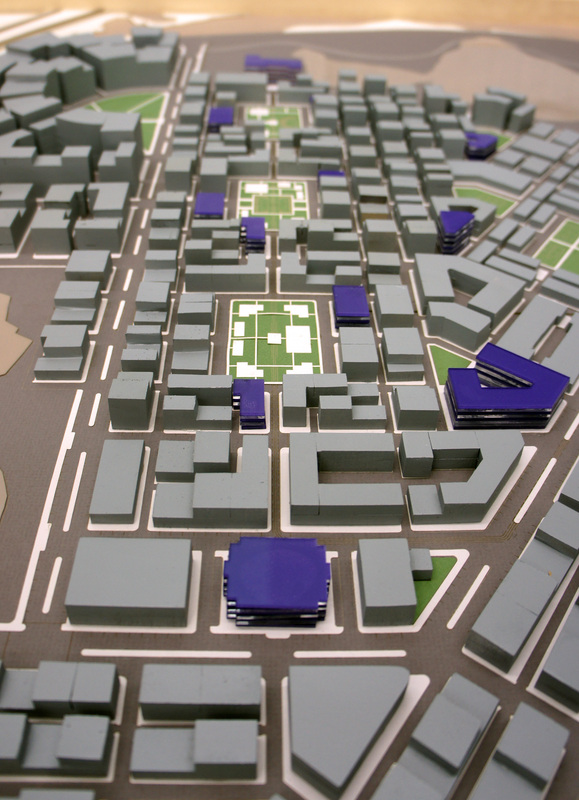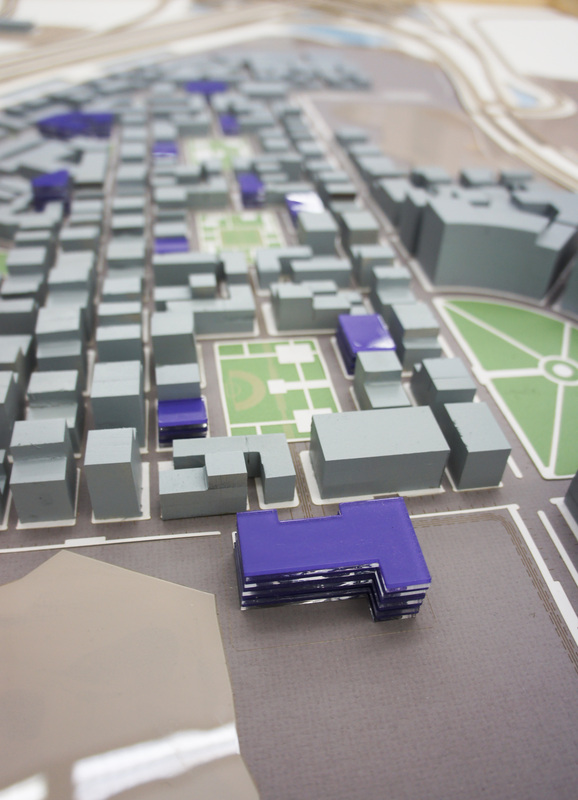Studio V - Urban Context
Justin Risher & Andrea Lucas
Professor Daniel Brown & Professor Fernando Munilla
Winter 2011
Premise- Working closely with a large media company, we as designers and visionaries were asked to create a sustainable urban community in the state of Florida. The overall concept for the design was to include an institution that is walkable and desired.
Building Type- Urban Planning
Size/Scale- 15 acres
Program- Mixed use development with residential, retail, institutional facilities, civic buildings, and recreational areas.
Description- The project will incorporate several parks which each is distinguished with a special function. For instance, the image above is the farmer's market park and is located within the midst of the residential. These parks also include a multimedia square, a culinary square, and an illustration square. The media company also suggested that this development possess sustainable ideologies and clean and advanced industries.
Building Type- Urban Planning
Size/Scale- 15 acres
Program- Mixed use development with residential, retail, institutional facilities, civic buildings, and recreational areas.
Description- The project will incorporate several parks which each is distinguished with a special function. For instance, the image above is the farmer's market park and is located within the midst of the residential. These parks also include a multimedia square, a culinary square, and an illustration square. The media company also suggested that this development possess sustainable ideologies and clean and advanced industries.
Concept
Using Savannah, GA as a base, we as a team created a series of parks that would create a pleasant journey from one end of the site to the other. These institution buildings were then connected with major arterial streets and a network of parks.
